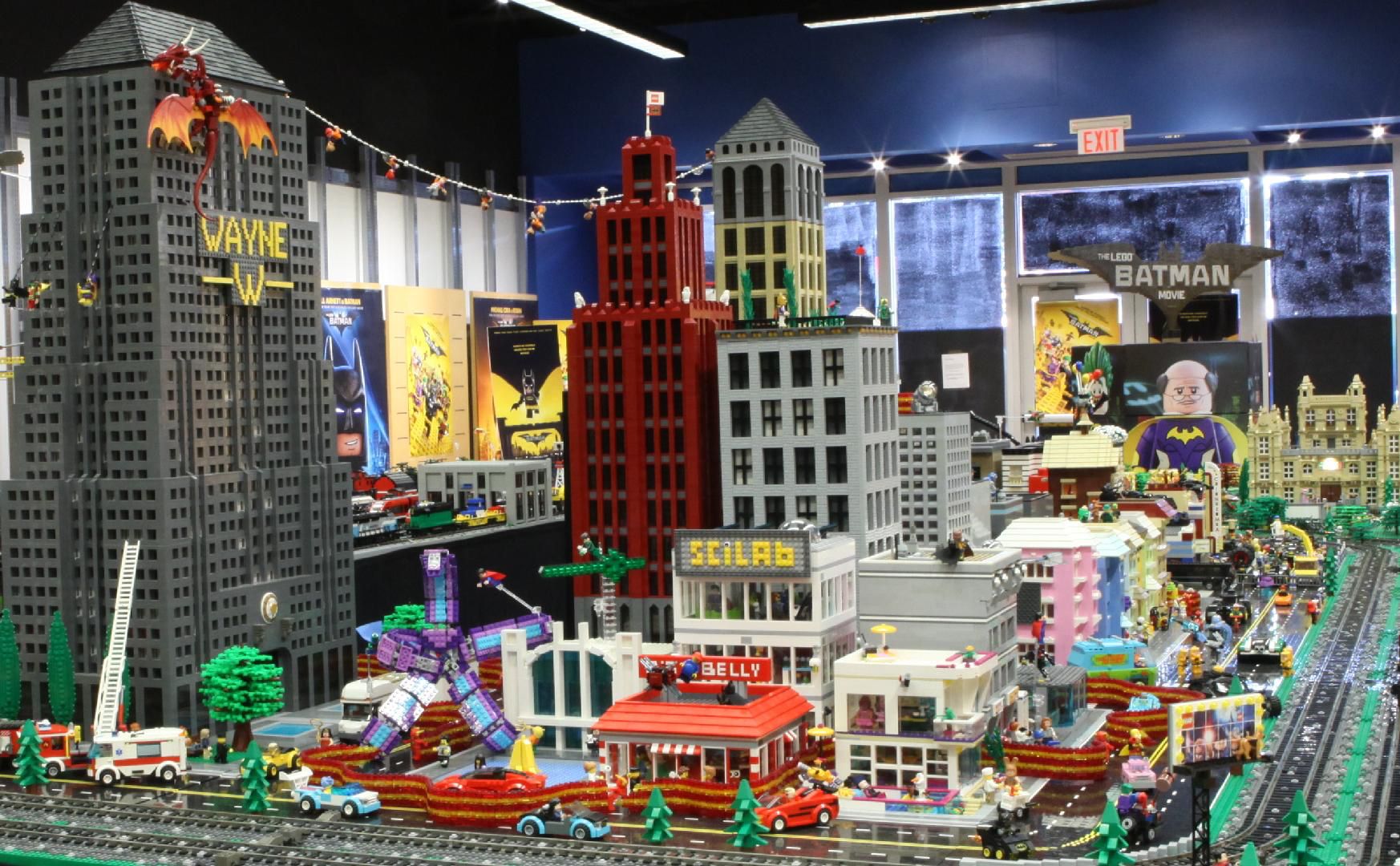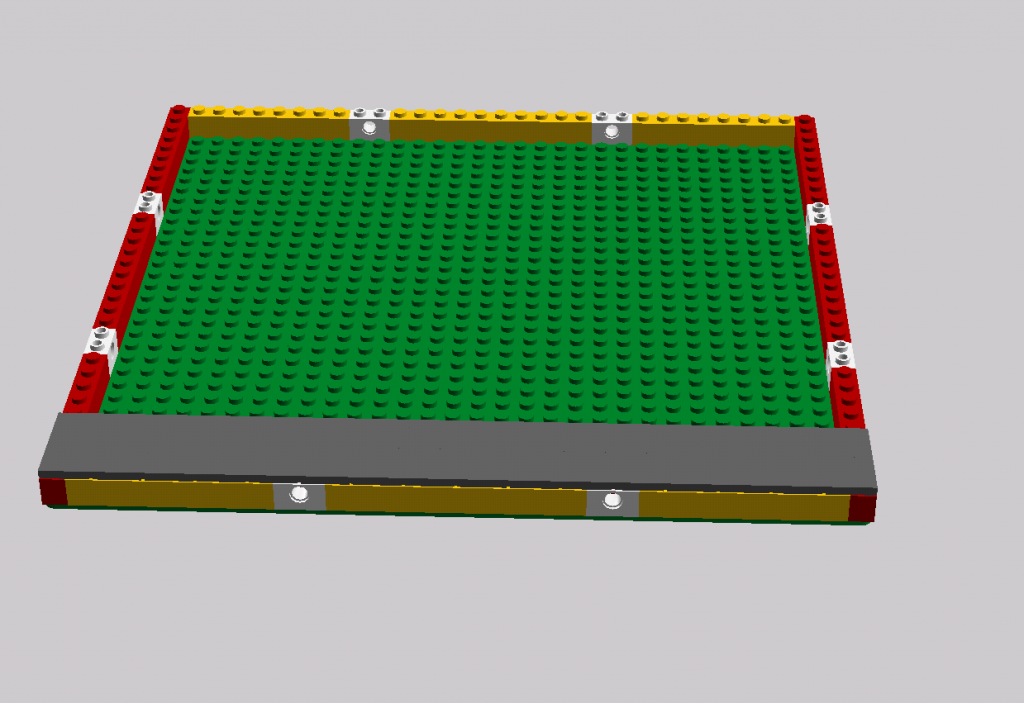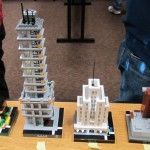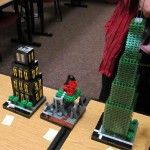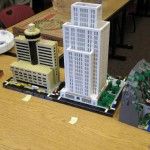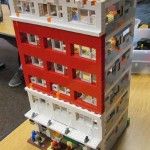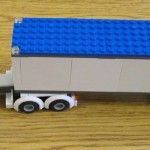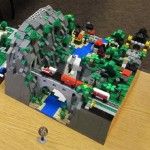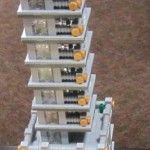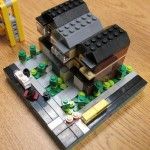Rules for the Feb 2013 CactusBrick contest – A Minifig Scale City Layout Module
Sponsored by:
Desert Bricks
Joshua Colson
Corey’s Bricks
Rules:
- Must be a new MOC (one that has not been shown before)
- Must conform to the CactusBrick Modular Building Standard:
https://cactusbrick.org/cactusbrick-minifig-scale-modular-building-standard/ - The MOC must be present at the judging meeting (Feb 16, 2013)
- The MOC must be a minimum size of 32×32 but can be larger in multiples of 32
- Each person may submit up to 2 MOCs
- The submitter of the MOCs need not be present
- The cash price for 1st place will be $3 per participant with a minimum of $20.
(If 8 people contribute buildings to the contest, the 1st place prize will be $24) - The MOC does not have to be a building, but it must connect with our standard modules. (A park would be fine as long as it follows the standards on the sides of the module.)
Voting rules:
- Only people able to view all of MOCs are able to vote
- Each eligible voter has 1 vote
Winning:
- In the event of a tie, the money is split between the winners
