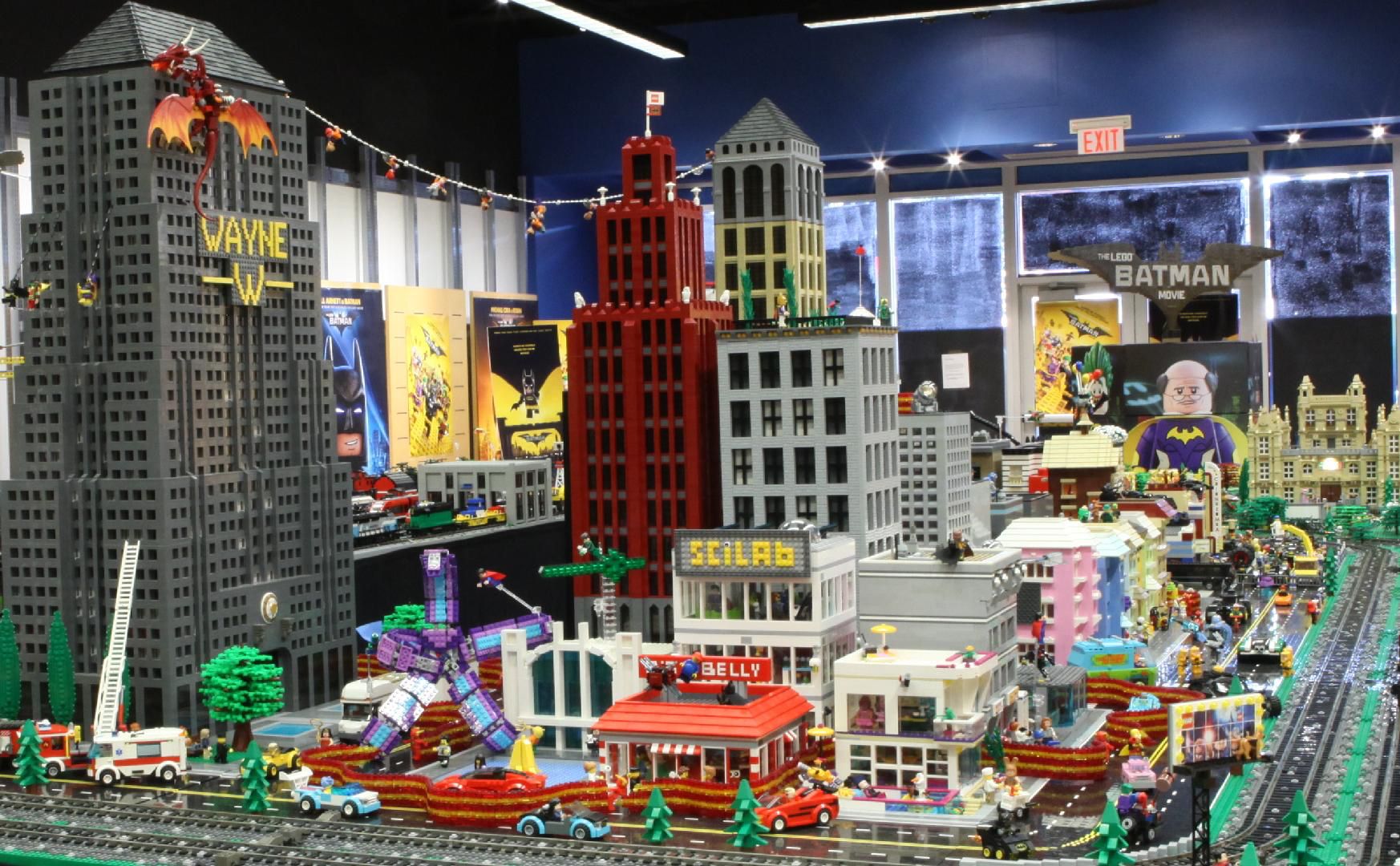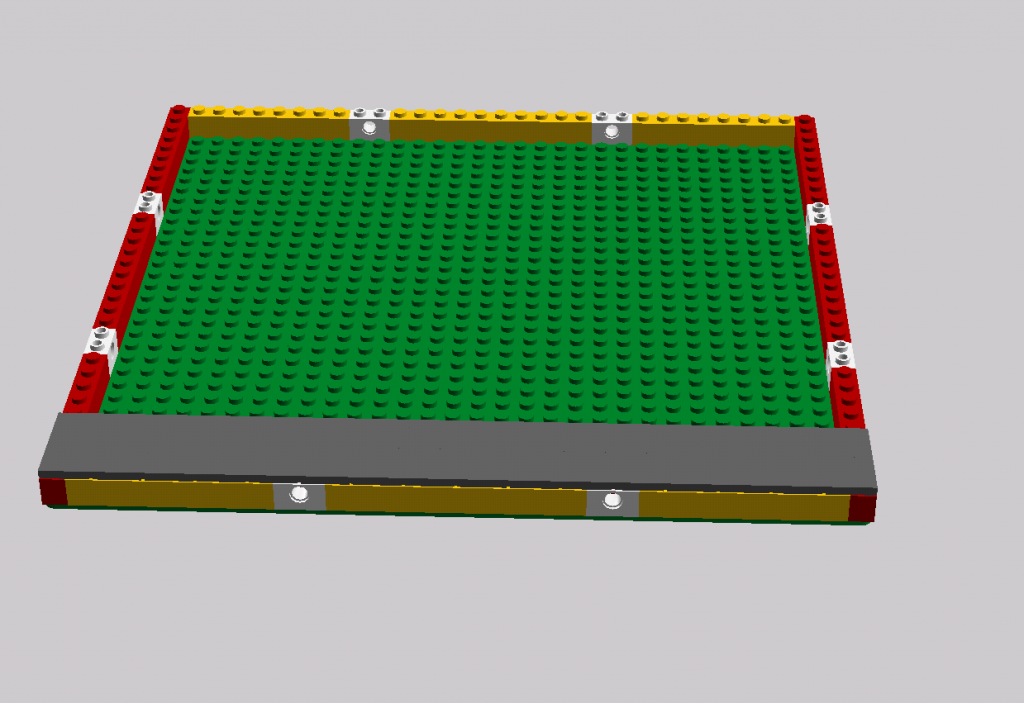The CactusBrick minifig city layout standard is basically the Cafe Corner standard with 3 changes.
- The sidewalk is raised by 1 brick. So, the bottom is a baseplate with a brick on top of that and then tile on top to make the sidewalk.
- There are technic bricks in the front (under the sidewalk) at the 10th and 11th studs from each side. At minimum, this needs to be a “Technic, Brick 1 x 2 with Hole”, but it can be longer as long as the center hole exists.
- The sidewalk is 2 or 3 studs less deep. The road baseplate in front includes either 2 studs or 3 studs wide sidewalk. The edge is Dark Bluish Gray so the module should plan on being next to Dark Bluish Gray tile.
Based on the Cafe Corner standard, the sides (and the back) should also have the Technic Brick with Hole at the 10th and 11th stud location from both edges. The height of each floor of the building is recommended to be 9 or 10 bricks tall but the standard is flexible.
The standard size of each module is 32×32. A 16×32 (where the 16 is the width of the front) is possible, but there are not very many of these in the club so it would be wise to have 2 if you want 16×32 modules.

